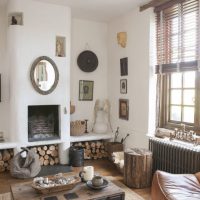Striking reconstruction in a 140 years old barn
Invalid Displayed Gallery
It is perhaps harder to renew old buildings than to build a new one, since the novelty is at least as important as preserving the old one. This week we present the reconstruction of a 140 year old barn and the additional buildings from Germany.
The interior spaces of the barn were practically totally cleaned, only the old beams and walls remained. So this way can be enjoyed the double ceiling heighted spaces and the open fireplace. From the stone floor hallway the stairs lead up to a gallery.
Here can be found the dining room and the kitchen as well. There are strictly clear-out, square lines and graphite gray furnishing. Only the most necessary object received their place.
In the same place is lying the living room as well. Colorful, patterned puffs throw up the elegant frame.
Upstairs white walls dominate the design. Beside a closed fireplace, you can relax at a black, contrasting coffee corner. The strong, dark shapes conjure a modern atmosphere in the old house.
The bathroom is covered with cheerful, blue patterned tile. The tiny forms almost glow among the white surfaces.
All in all, by the rejuvenation, a contemporary, elegant family house was born, which is surrounded by a rustic, rural charm.





