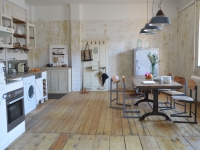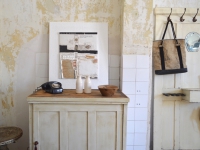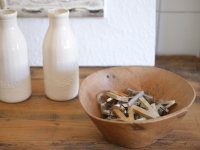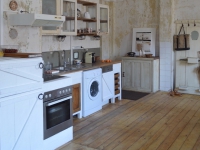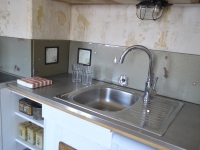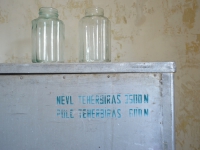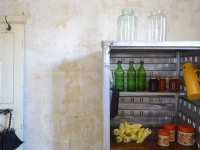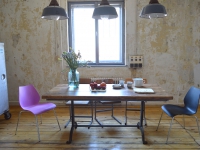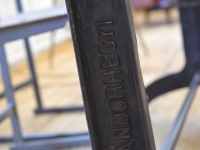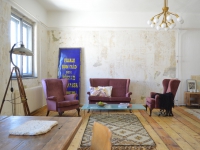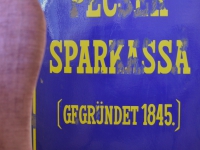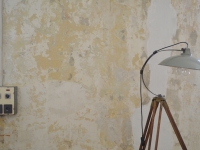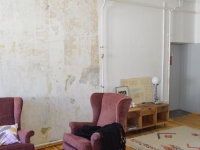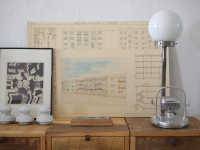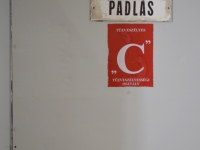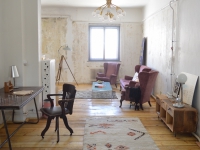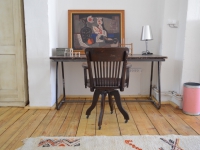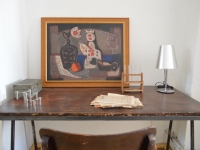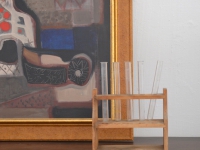Loft egy bezárt iskolából II.
Now let’s take a closer look at the 80 m2 loft.
We removed the walls between the principal’s office, the teacher’s room and a small classroom, so the loft became one space. One of the two small filing rooms became a bathroom, and the other became a small wardrobe. Wallpaper and paintings from different decades leave an exciting surface on the walls.
The oiled plank covering on the floor makes the spaces welcoming, and the concrete floor of the bathroom has been polished.
The gray painted wooden windows, large industrial plugs and switches are all functional accessories of the original school. As well as iron radiators operated from a gas boiler.
The bathroom and the adjoining space open from the small room behind the entrance door. An old bourgeois hall wall and a classic low white cabinet make up the hall part.
We created the kitchen from old workshop cabinets, the upper glass cabinets were once medical display cases. The solid wood worktop around the sink is covered with an acid-resistant plate.
We installed transformer doors as a back wall, leaving the original instruments inside. The lighting is provided by the latticed, explosion-proof lamps of a bunker.
There is a tall, wheeled cart made of aluminum behind the dining table. You can hang dishes, preserves, and mineral waters etc behind the doors.
The kitchen is fully mechanized, including the washing machine.
The dining table with cast iron legs is a curiosity. The cast iron leg held a machine in a factory, the inscriptions are still visible on it today. It is surrounded by rectangular school chairs and Kartell chairs designed by Vico Magistretti, six people can comfortably sit around.
Blue industrial enamel lamps hang above the table.
The decoration of the living room is the multifaceted, exciting copper lamp, which once decorated the staircase of a mansion. The small, salmon-colored sofa set for comfortable reading and entertaining came to us from England. Next to it, a floor lamp made of a graceful wooden tripod provides extra light and we placed a large enamel plate to the wall.
In the living room, an old Moroccan carpet softens the wooden floor.
A storage cabinet made of solid oak can be used as a media cabinet or as a packing box. Next to it, an original gray attic door jumps into the wall, with its own enamel plaque and red sticker.
Opposite it, we placed a large desk in a recess in the wall. Its tubular legs and the silver-colored table lamp break up the dark tabletop. Here, too, a Moroccan Beni Ouarin carpet covers the floor. On the other side of the wall, an old civilian wardrobe helps with packing.
The bedroom part used to have an artKRAFT wooden bed, which we took out of the space due to the previous tenant (we will put it back if necessary), the wardrobe is hidden at the end.
Small porcelain lamps with enamel shades and glass covers hang from the ceiling, they are from the 1930s and are perfect here as general lighting.
The bathroom, created from a former filing cabinet, has a black foot tub, an industrial hand basin, an iron window mirror and a concrete floor in the spirit of industrial style. The monochrome color scheme is made surprising by red accessories.
