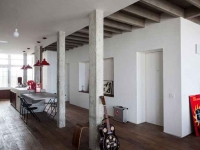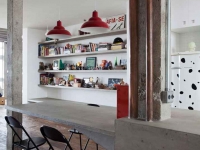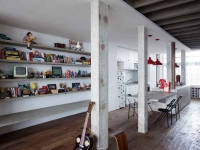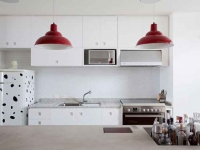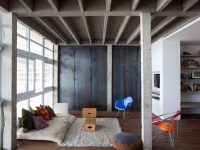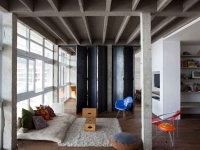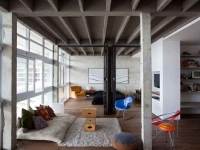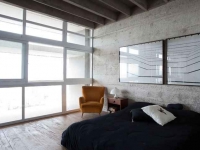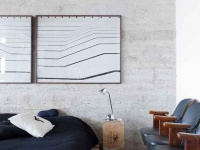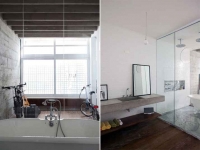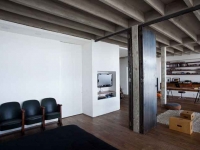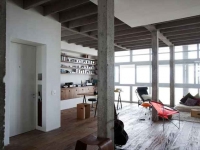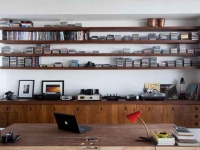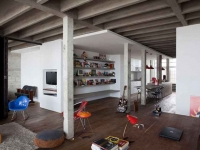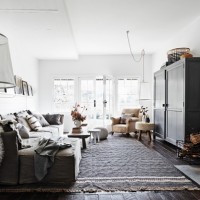Brazilian loft
This loft of 140 m2 is located in Sao Paulo, Brazil.
The loft typical characteristics fit perfectly with the concrete walls of nearly 50 years old: the outer pipes, reinforced concrete beams on the ceiling and walls painted in white.
The austere atmosphere of the interior is softened somehow by the wide and, dark colored floor and the wood shelves.
The 3 bedroom apartment was originally designed as an open space, where different rooms merge. In the center, they built a mansion that separates the private and social spheres. The simplistic atmosphere of the bedroom furniture is shaded by the vintage chair and old theater chairs. The space can be linked to that of the living room using a robust, metal door, in an accordion style. The living room is dominated by low, classic style furniture, pillows, small boxes, and all made a whole with a self-made sofa. The concrete breakfast bar fits perfectly the white colored kitchen furniture, red accessories while the lamps enhance the space.
It is an interesting solution using the same industrial style with white and concrete on the occasion of renewal of a larger apartment.
