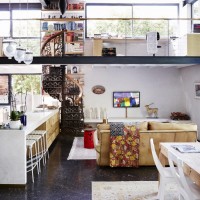Warehouse-loft
Vacant lots, railroad lines, burned-out buildings.
The owner – an architect- of this house was looking for something that nobody else wanted anymore. Something anonymous, something forgotten.
It had always been, since 1947, an automotive electric parts warehouse. When the owner died in 1992, the family locked the door and moved out of the state.
It took three months to track down the descendents of the owner, and when their agent showed up, the architect had to climb over the walls to get in.
He began with what was left: 4 windowless walls, a concrete slab, the roof joists, and the ever-present sky. Demolition took six months.
Unknown to the street, inside is a private courtyard with a fireplace and a table for 18 friends. The paint, the rust, the decay – all is preserved. Further on, the back wall of the courtyard is all glass. Eight doors make a window inside to the studio. These are the only doors in or out, and these doors serve as the single window for both spaces.
The studio is one room. Between the studio and the living area are two parallel walls. These walls are staggered and sliced by gaps filled with glass. The parallel walls hold three rooms: a kitchen, a utility room, and a shower room. When you wash dishes, when you do laundry, when you shower, the gaps in the walls frame views to the courtyard and beyond to the sky.
The living holds a bed, two chairs, and a table. From the bed, through the gaps in the walls, you can keep your eye on the front door. Except for the trains, it is very quiet at Villa de Murph. And with the skylights, the night is often as bright as the day.















