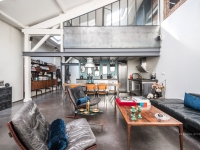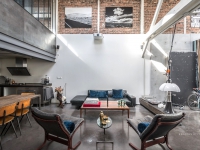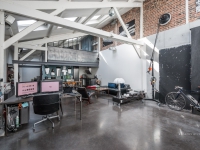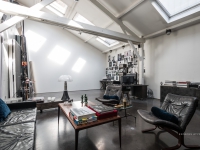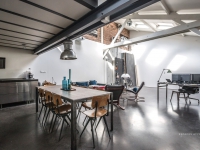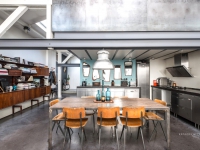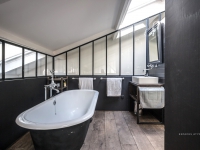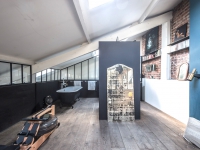Sunshiny loft in an old workshop
A two-storey, light loft unfolds in Montreuil’s interior district. At the height of the attic, cathedral-like towers the romantic pitched roof and its windows.
Gray shining linoleum flooring and in some places white painted, in other places red left brick wall border the American kitchen living room. Between grey leather sofas and armchair there is a teak wood coffee table. In the background an impressive metal cabinet is laying.
A low cabinet with drawers separates the work corner. Here solid iron walls decorate, but we can see a wall gallery as well made of photographs. In front of light walls the gray furnishing objects create a convincing contrast.
On the other side of the café corner a distinctive dining is shining. In the center there is an iron framed dining table covered with concrete slab and is surrounded by school chairs. On one side is bordered by a retro, big-sized cabinet, where office items and books are stored.
The kitchen’s simple, metal furniture frame the dining in a metallic way. The bohemian atmosphere of the last century is recalled by the turquoise wall, decorated with playful, wood framed mirrors.
On the gallery was housed the bathroom covered with strip floor and the minimalist fitness room. The two rooms are separated a bit by the back wall of the shower in the company of an art deco mirror that was held there. In front of the glass windows a beautiful, dark grey foot bath tub and a rowing machine look at each other.
In the simple, but spectacular spaces dark shades, heavy furniture and graceful pieces alternate.
