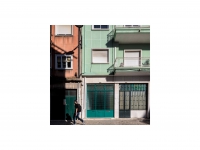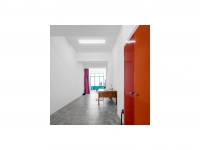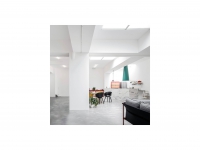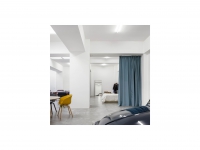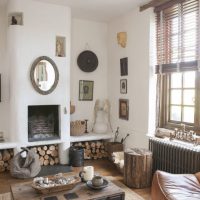Mini loft in a garage
Clear-out spaces and cheerful colors in an apartment that was transformed from a garage. The interlocking rooms are not overcrowded, but the accentuated colored furniture gently attract the attention on themselves.
Beside the entrance wood desk and metal framed office chair welcome the guests.
In the foreground a shining car is parked, in accordance with the original function of the building. In front of it a circular shaped dining table is surrounded by colorful armchairs.
The kitchen is separated by a marble patterned kitchen counter. Turquoise extractor and a red cabinet emerge from the white and metallic shades.
On the other side of the columns grey, modern designed sofa constitutes the corner of the living room. Showier, metal framed armchairs as well complement the resting area.
A curtain delimits the simple double bed. An open coat-rack, a bedside table and a floor mirror complement the main furniture.
Among the grey floor and white walls the industrial structure is dominant, but a few bohemian details stand out elegantly.
