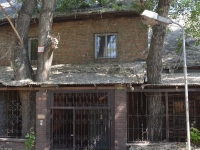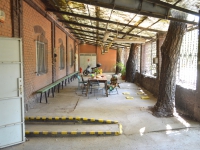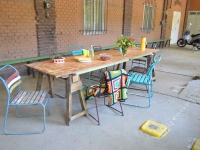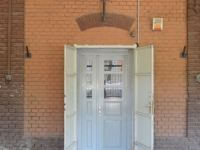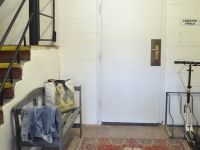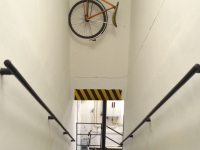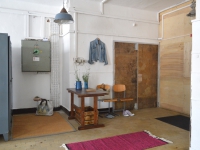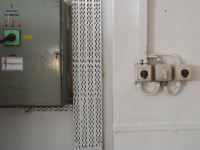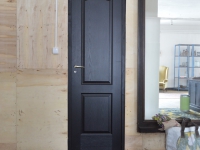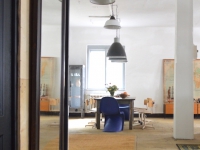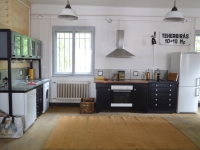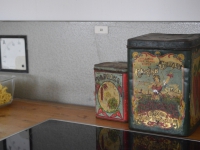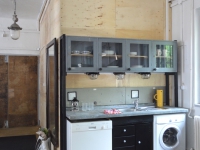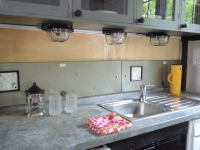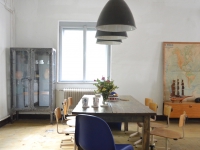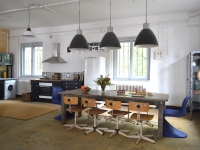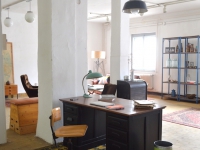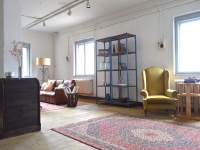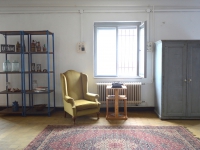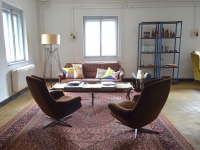Loft from a closed school I.
The artKRAFT operates in the former April 4 Machine Factory.
The Machine Factory had its own vocational school, at which upper level, this year we worked up two loft flats for long-term rent.
In Buda, in the 11th district at the Budafoki road lies the school that can be approached from a dead end, not from the factory yard. In front of the school, on a 100 square meters terrace can be enjoyed the picnics, the home-office or you can do balcony gardening or welcome friends around the 3 meters long wooden table. The wrought iron fence was made from the examinations of the former students …
On the ground floor, in the staircase, a bicycle storage and a bench make comfortable the arrival at the two apartments. In the narrow staircase hangs a bicycle forgotten in the former school building.
At the upper floor of the old, clinker brick school building were formerly teacher’s rooms, smaller spaces and a workshop divided by columns.
In the workshop, round on three sides windows shed the light, from this became a 125 square meters loft. Interconnecting the teacher-director rooms, the small classroom and the archival was born an 80 square meters loft with U-shaped, exciting ground-plan.
At the conversion/modification of both lofts the goal was to create authentic spaces. As for example in the ‘70s an artist himself transformed a New York factory hall into an apartment-studio. By keeping the lofts style, we have preserved as many details of the transformed school as possible.
Now let’s see more thoroughly the 125 square meters loft.
Only one bathroom was separated from the space, everything was left in a space. Everywhere on the floor there is the original, yellow ceramic cover, which is being made warmer by big-sized carpets. The grey-painted wooden windows and columns, the big-sized industrial sockets and switches are all the functional accessories of the original school. Like the iron radiators that are operated from the gas boiler. On the ceiling, artKRAFT industrial lamps and bauhaus glass spark lights spill the light.
Entering through the two-door iron door, old lockers help the packing. A small joiner bench table with fruit boxes, school chairs and a huge mirror form the furnishing of the hallway.
The kitchen was born from old workshop cabinets in black and grey colors. The tinplate top plate at the sink is practical, on this worked in a factory kitchen as well.
As a tailboard we added transformer doors, leaving in it the original tools as well. The lighting is provided by the lattice, explosion-proof lamps of a bunker. The black and white big enamel board in color is matching to the kitchen furniture.
The kitchen is fully mechanized and the washing machine was located here as well.
Around the huge sized dining table even ten people can sit down. To the tarnished, but refurbished wooden surface as a contrast we put on the upper ends of the table original Panton chairs, respectively old workshop chairs are lined up on both sides.
Behind it, we can pack the serving sets in a two-door, medical metal showcase.
Above the table, big, black, old, industrial lamps give light.
In the space divided by columns in front of the kitchen there is the working part/section with a black Lingel desk and blinded cabinet. The comfortable seat is provided by a ‘30s Stoll swivel chair.
The spacious living area is joined by a tarnished, hand-knotted carpet. In front of the vintage leather sofa an old canvas military bed serves as coffee table, facing two brown swivel-armchairs. Under the huge world map GDR sideboards can be seen, in turn in front of it an old school gym cabinet can be used as an additional bench.
The Eiffel floor lamp in the corner and the blue ironed shelves make the entrances exciting. Beside the blue shelves you can sit and read in a comfortable, yellow, velvet armchair.
From one side a big, grey, wooden cabinet and from the other side the grey lockers separate the bedroom section. The rolling wood screen can be used to hide the sleeping area from the living room.
The grey wooden cabinet was the wooden wardrobe of another closed school. The comfortable big double bed was made from metal elements and demolished wood material. Around the double bed vintage wall carpets are running along.
We coated the wooden structured bathroom from inside with film/cinema posters and plastic corrugated board. Here received its place the original, double washroom of the school building.
There remained place also for an old foot bath tub and for a shower stall as well.
The mirror over the sink once was a mill window.
You can get information about the rental of the 125 square meter loft at the info@artkraft.hu e-mail address.
