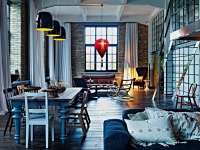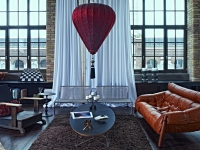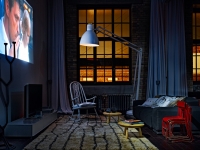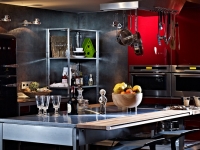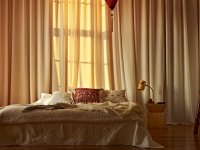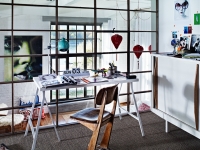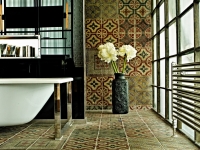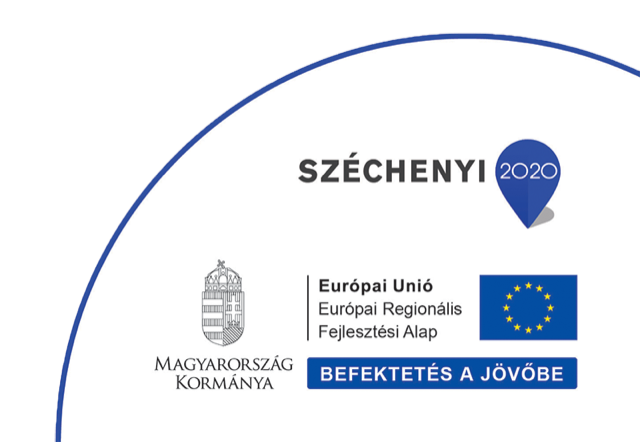An eclectic loft in the bank of the Danube
This week again you may be acquainted with the beautifully furnished loft of the A+Z Studio. Two weeks ago already we had the luck to admire a Budapest mini loft, which also praised the work of F. Kovács Attila and Megyesi Zsuzsa. Now we present a refurbished loft that is in an old warehouse that was built in 1914 and parades on the Danube’s riverside.
The red brick walls that in some places are exposed and the huge, steel-framed windows reveal the former factory environment. The dining area, kitchen and living room are in the same space, while on the gallery is placed the office, wardrobe, children’s room and the second bathroom. The inner separating glass windows were reconstructed from the building’s original windows.
The 5 m long curtains that are framing the windows give an elegant effect.
The lights of the central space are provided by a Far Eastern lantern and the Notte lamps of the Prandina Company. The dining room’s turned legged, neocountry wooden table has received a grayish-bluish coloring, which fits to the metallic nuances. Around it diversified IKEA wooden chairs are lined up.
On the other side of the living room there is the café and the reading corner. Here the original Eames coffee table is surrounded by the Brazilian Persival Laufer’s vintage leather sofa, the spectacular wooden Bauhaus armchairs and rocking chair and by the Living Divani metal airy armchairs.
On the other side of the living room the TV “area” can be seen, which is thrown up by a huge sized JJ floor lamp. The gray Jasper Morrison sofa is decorated with worn, red nursery chairs. Beside it there are the round coffee table of the Ikea PS series and an antique Moroccan white carpet. Folksy kind of pillows and an English retro rocking chair make even more exciting the space.
Below the gallery was designed the kitchen. The red color among the dark furniture as well smuggles specialty. The black SMEG fridge and the metal counter converted from IKEA elements, conjure almost a futuristic effect. The exhaust fan was designed by the owners themselves. The black bar stools are the pieces of Konstantin Grcic Plank Miura.
The simple bedroom is resplendent in cream colors and from Zsuzsa’s esteemed textile collection the bedspreads and pillows give the softness. Only a familiar lantern turns red in the space.
Beside it a small office was furnished, which receives proper illumination through a glass wall and can be seen the entire home and the Danube. The Prouvé designed sideboard, a graceful IKEA desk, the tarnished school chair and the sisal carpet are the main pieces of the furnishing. The many inspirational pictures, the retro desk lamp bring color into the interior.
The bath is being made exciting by the beautiful, original cement boards. With this form contrast the black, glossy glass surfaces. Above the tub peep-show mirror stretches, this way is possible to look out sitting on the toilet that was hidden behind the wall.
Their special objects collected over the years found their place in this exciting loft. As the married couple finds new treasures during their work, the apartment as well constantly takes shape/develops.
