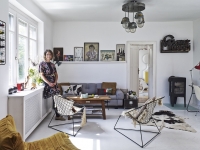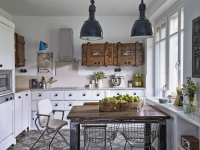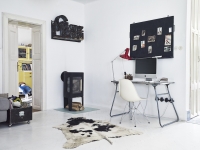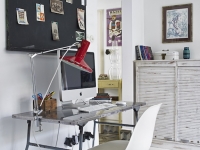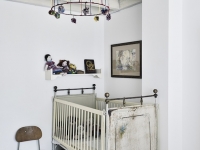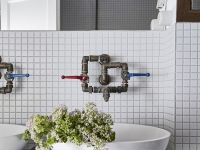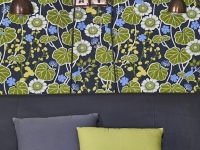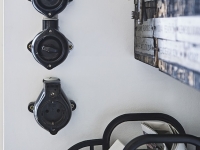Where we live…
A few weeks ago in the Hungarian Elle magazine’s Decor annex appeared that garden-city house in which we live.
We would like to show the beautiful images online as well.
We adore the loft and the extreme environment, but with a child and dog however is more pleasant to live in a house with garden. So in Budapest’s agglomeration we searched and found a cube house which was built in the 60s and needed a complete renovation but we could shape it to our own image.
The space itself is not large, is 70 square meters, but with the movement of the walls, the rearrangement of the spaces and with the huge south windows, is yet airy.
We wanted to accomplish the industrial atmosphere not only with the furniture, therefore during the renovation old industrial electrical switches, broken coverages, hall lamps, old brass water taps etc. were installed.
The original boarded wooden doors and cases have been re-constructed, we replaced the old roll-up windows with enlarged wood windows, the radiators are also covered with wainscot.
In the hall the boiler is hidden by an old white shuttered cabinet, the electric meters are covered up with a label holder that was used in a former workhouse, now being used as a key-holder.
On arrival the odds and ends can be packed on a small medical console table. The coverage is the antique cement sheet of a castle next to the Serbian border, which appears in the kitchen as well.
We opened together the kitchen and the dining area.
The kitchen cupboard is an old grocer counter with small enamel plates and a big wardrobe in the style of the 1920s thanks to a clever carpenter hides all the machinery (microwave, washing machine, dishwasher, oven, refrigerator). In addition to the white painted lower part as a counterpoint, natural wood gas masks holding boxes were put as an upper cabinet. These 1977s pieces also had to be remodeled, can be used wonderfully.
The counter is one of the most resistant, is a light quartzite pavement with under built sink, we can pull on it the hot pan, we can cut on it, this was run up on the wall as well.
Our dining table in olden times was a butcher’s table, to which our locksmith made stubby metal feet. The dining chairs are Bertoia copies, we found them a bit rusted in an old men’s garden. Our daughter’s white leather upholstered dining chair is a piece in the style of the 60s. Above the table two graceful original hall lamp gives light. On the wall there are old biological prints and original movie posters in the style of the 60s.
The living room’s couch is a piece in the style of the 70s, which upholstered with gray also today stands one’s ground. The coffee table was born with the lowing of a high instrument table, next to it are airy the retro Ikea grid armchairs. And the adults and kids favorite, the yellow Ligne Roset Togo armchair is housed here as well.
The living room’s solid wood parquet has not been replaced during the renovation, nevertheless painted on several layers with white concrete paint, widens the space and it is absolute wear-proof.
We frequently alternate the pictures, this way above the couch on a wooden holder we always install the current favorites.
On the window there are candlesticks converted from old shot-putter iron balls and the favorite retro wooden animals.
Our chandelier was born from explosion-proof lamps, it was not easy to install them…
In the living room sometimes the Red Dot winner Norwegian iron stove helps the heating, and is beautiful as a sight as well. Above it is the corrosive label of the former Ganz Mávag factory.
The little metal work table formerly functioned as a workshop table, next to it, in the Eames chair you may sit for hours. Above it there is an old metal school board, on which with magnet every note can be stick up and the red workshop lamp gives the table lightning. The white-painted and re-antiqued double blinded cabinet absorbs every little thing and paper.
The children’s room was a later addition to the house, this can be seen also from the formation of the ceiling. The visible wooden slab received a white marinade, this way the 15 square meters room is even more spacious. In the room all of the our 3 years old daughter’s belongings for the present are absorbed by a yellow-white painted old kitchen cabinet, her crib is an iron bed from the 1920s, which has wooden side grilles made by our carpenter. The carved box under the bed received rollers, we use it as a bed-linen holder.
Her grandmother made her ceiling lamp from the frame of an old lampshade, she decorated it with colorful yarns.
In the bathroom the neutral background is given by the white mosaic pavement, all the fittings are from copper. At the old refurbished bath with foot there is a brass faucet in the style of the 20s, completed with an olden wood-fired boiler with copper shower. The lavatories are held by a white wooden table (with tempered glass panel), above there are the faucets assembled from gas taps and copper pipes. At first is difficult to use but then also the guests get the hang. The ceiling light is given by a former operating lamp, the side-lamps next to the mirror in olden times were on Russian tanks.
All the tiding and cleaning agents are absorbed by a cabinet that is round built with walls, which door was a shutter on a station building.
In our bedroom for a long time we were searching an affordable and qualitative bed, finally we bought it from a foreign auction site from Austria. It has solid cherry and black leather backrest, this is broken by the colorful Swedish wallpaper and as wall as by the former copper workshop lamps.
Photo: Csaba Barbay/Flashback Photo
Styling: Aliz Matisz, Assistants: Katalin Tóth, Krisztina Zlinszky
Masters:
Kitchen counter: Madar Épkő
carpentry: fafonat.hu, István Dornbach
wallpaper: sved-tapeta.hu
stove: jotul.hu
