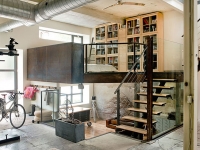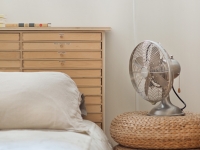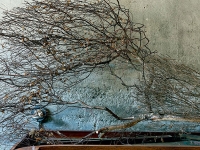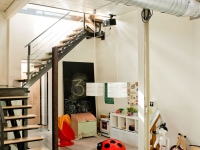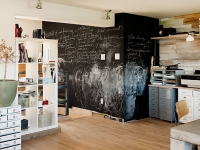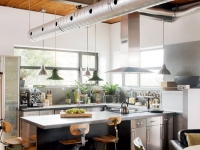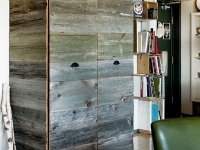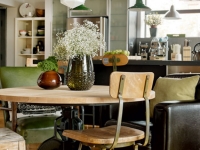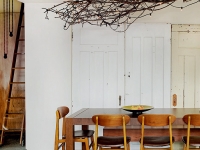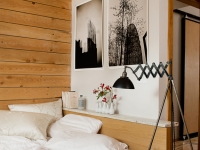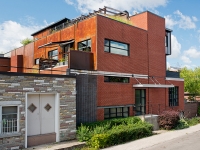Habitation and photo studio in a warehouse
This old workshop that is in Montreal was transformed in a bright and modern loft. With concrete and rusty metal elements, free-running wires preserved the old, industrial atmosphere, yet enchanting the habitation homelike. In the open-plan studio many works of art, last century furniture and accessories originating from the flea market found its new home.
On the self-built gallery is located the bedroom. The metal structured gallery is bounded by glass plates, which create the sense of a more spacious area. On the gallery there is a wide mattress, some bass pillows, and a big bookcase cabinet. It is a simple but comfortable and elegant solution.
Below the gallery a lowered photo studio can be seen, which is also bounded by a glass rail. The large and high windows illuminate well the whole space, in turn the neutral background is provided by the gray plastered wall segment. Gives a special, fall and barren atmosphere to the furnishings the dry branch that is placed as a decorative element, from which more can be find in the apartment, mostly in concrete containers.
On the other side of the ground floor is located the playing corner. It is practical, because the children are always in evidence. A school board, some IKEA furniture and plush figure complements the carpet. Not fall overboard, but are nice details for the children.
Going further on the ground floor we can reach the study area. Here, the black painted wall functions as a common note surface. Metal file folders and simple, white IKEA shelves take care of papers and books systematization. The workroom’s place is formed by an L-shaped, huge table consisting of concrete slabs, which provides enough creative space for the work, but fits well on it the printer as well.
In front of the built in American kitchen there is a smaller dining table born from a machine stand, which is surrounded by armchair, elbow-chair and workshop chairs. Behind the concrete counter that is at the end of the built in kitchen furniture we can see stilted workshop chairs. Over it green, old enamel lamps are hanging. The wood and metal structured furniture are highlighted by the old cabinet made from tarnished wood.
The special “chandelier”, which consists of bulbs attached to dry branches, increases the festive light of the dining room that is furnished with Scandinavian teak wood furniture. It is a simple, but yet a good idea in the background the wall panel of the various old doors.
The second bedroom’s wooden surfaces are counterweighted by the unique, tripod floor lamp and by the small table that was born from machine parts. It is a curiosity that a large papered wood surface as a picture is leaned against the wall, next to it there is a worn white wardrobe.
On the exterior as well appears the industrial style, corrosive iron sheets and corrugated sheets stand as fence in addition to the eclectic garden furniture.
