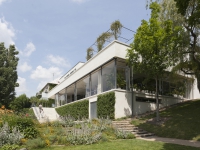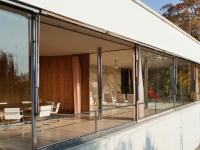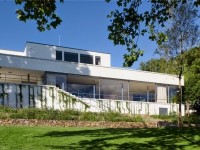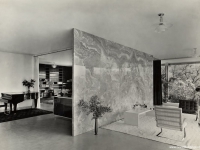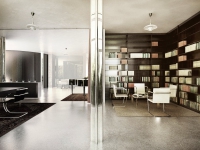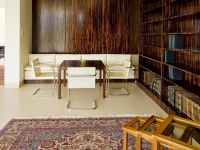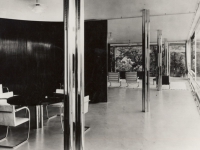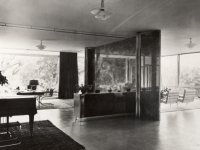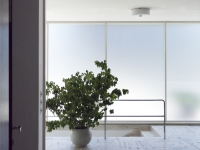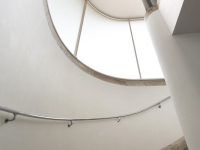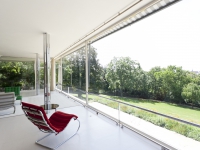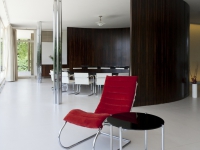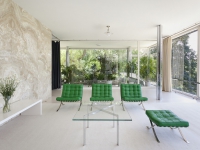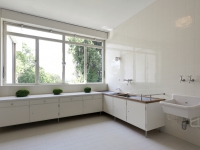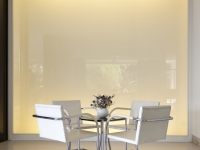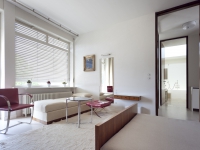Mies van der Rohe’s mansion in the Czech Republic
Among the hills of Brno there is a real architectural specialty. The Tugendhat villa was designed in 1928 by Ludwig Mies van der Rohe, with many modern architectural solutions. In the steel framed building for example, the glass walls can be pulled and this way can be worked up an open living room. The summer cooling system provides heating in winter. The villa nowadays can be seen by anyone, shines again in its old light after the Second World War and the subsequent state service abuses.
In the big, interconnected spaces the furnishing as well is the work of the architect. Mies van derRohe imported raw materials from different parts of the world this way was possible to have here travertine flooring, rosewood cabinets or onyx division wall.
In front of the partition wall there were three, grayish „Tugendhat” armchairs, three „Barcelona” chairs in the company of a glass table and a white bench. A circular dining table made of pear-wood was surrounded by chairs covered with lambskin.
Most of the metal furnishings were manufactured in Germany, while most of the built-in, and “single” freestanding furniture in the Czech Republic. The special “floating” spaces of Mies van der Rohe and his co-designer Lilly Reich appear in this Czech villa. Beside the characteristic color schemes the clear-out surfaced partition walls and light, airy sofas formed the furnishing. All these were complemented by black velvet curtains, metal structures and noble desks.
In these days less furniture can be seen, but the original structural solutions, bold color schemes and the modern, clear-out atmosphere remained.
